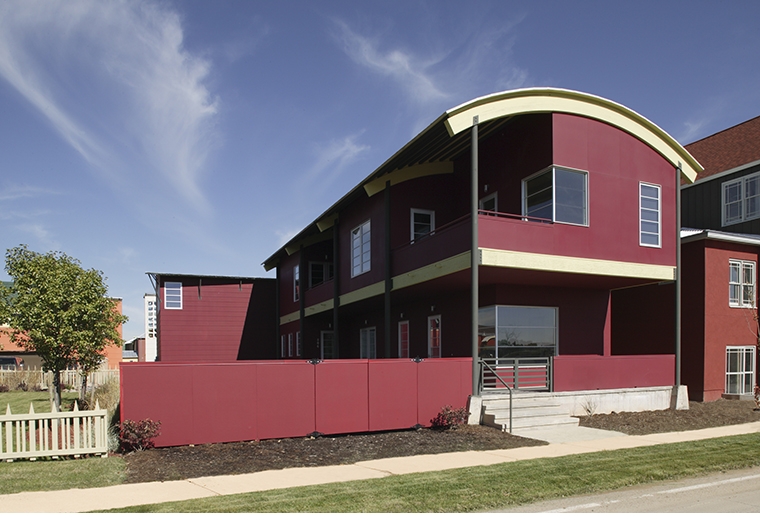 |
||
806 Plateau Rd: The vaulted roof beams and exterior pipe columns of this side-yard design derive directly from a hay shed on a neighboring farm, visible from many points in the house and yard. The cement panel infill walls break at the bay adjoining the stair and are replaced by translucent polycarbonate panels at both stories. Interior panels of a similar material flank the stair’s interior side, flooding the adjacent dining room with natural light. The sideyard plan gives the exterior spaces access to full sunlight throughout the winter, while the solid porch rail and garden wall shelter them from the busy road to the south. |
||
 |
 |
 |
 |
 |
 |
 |
||||||||